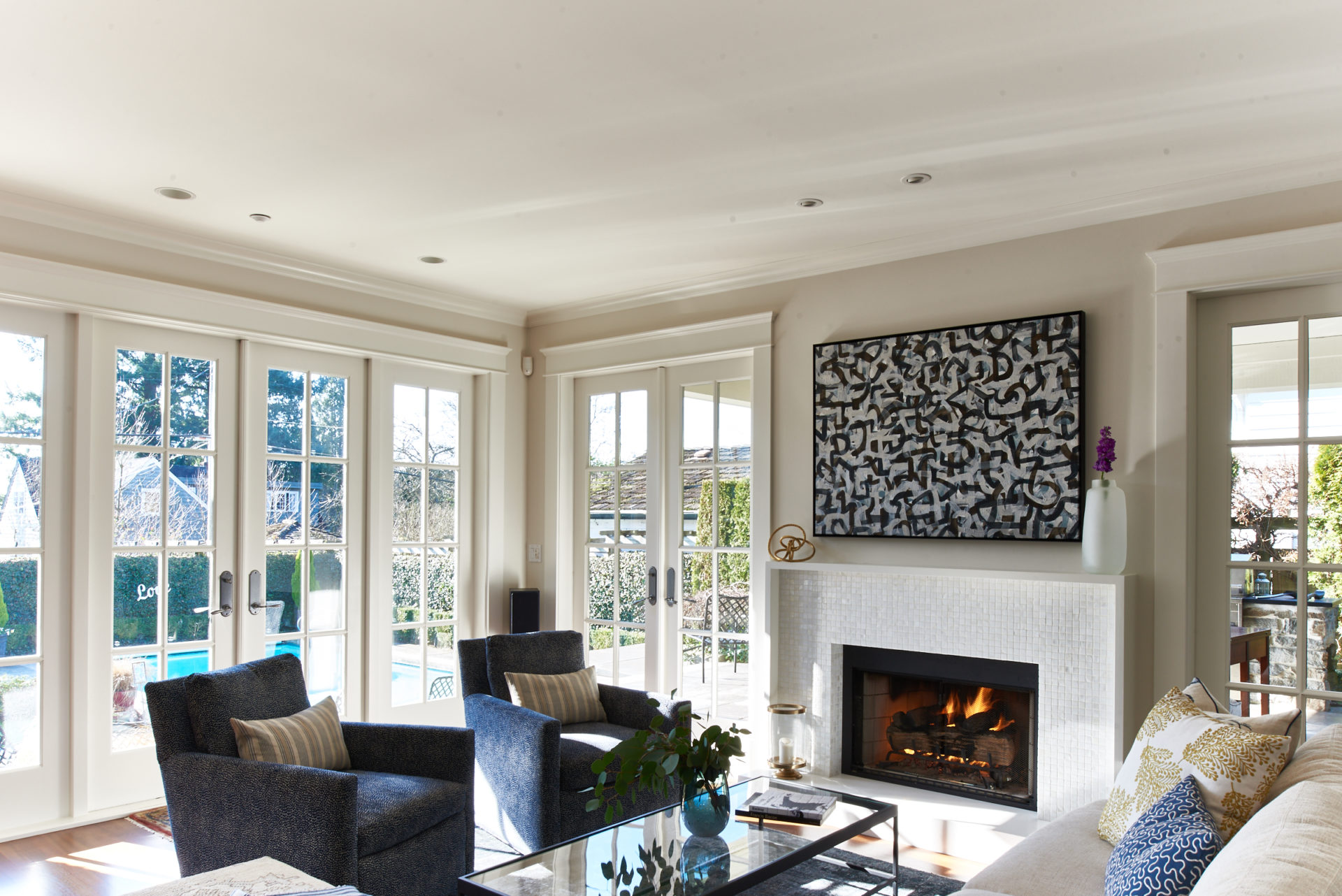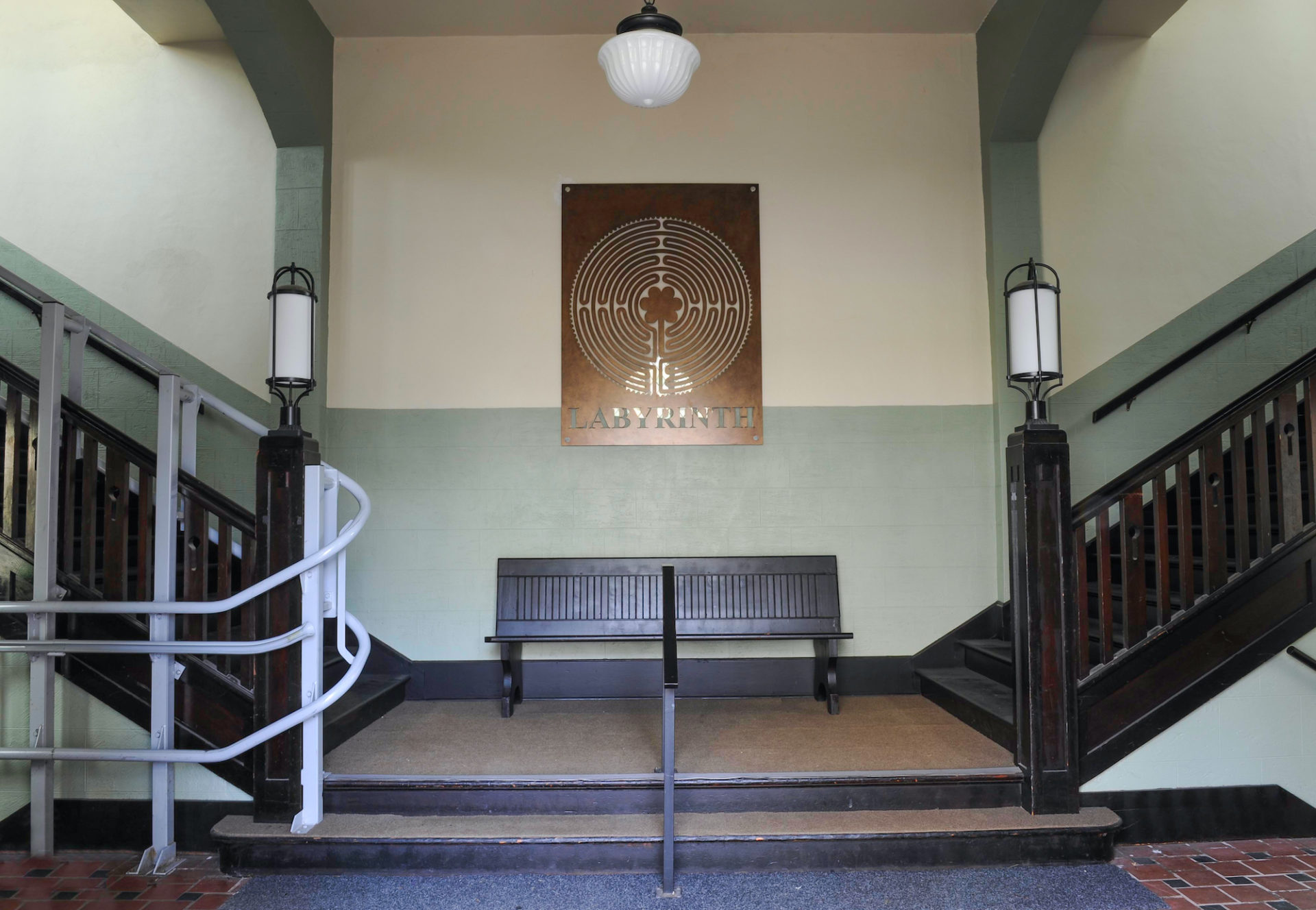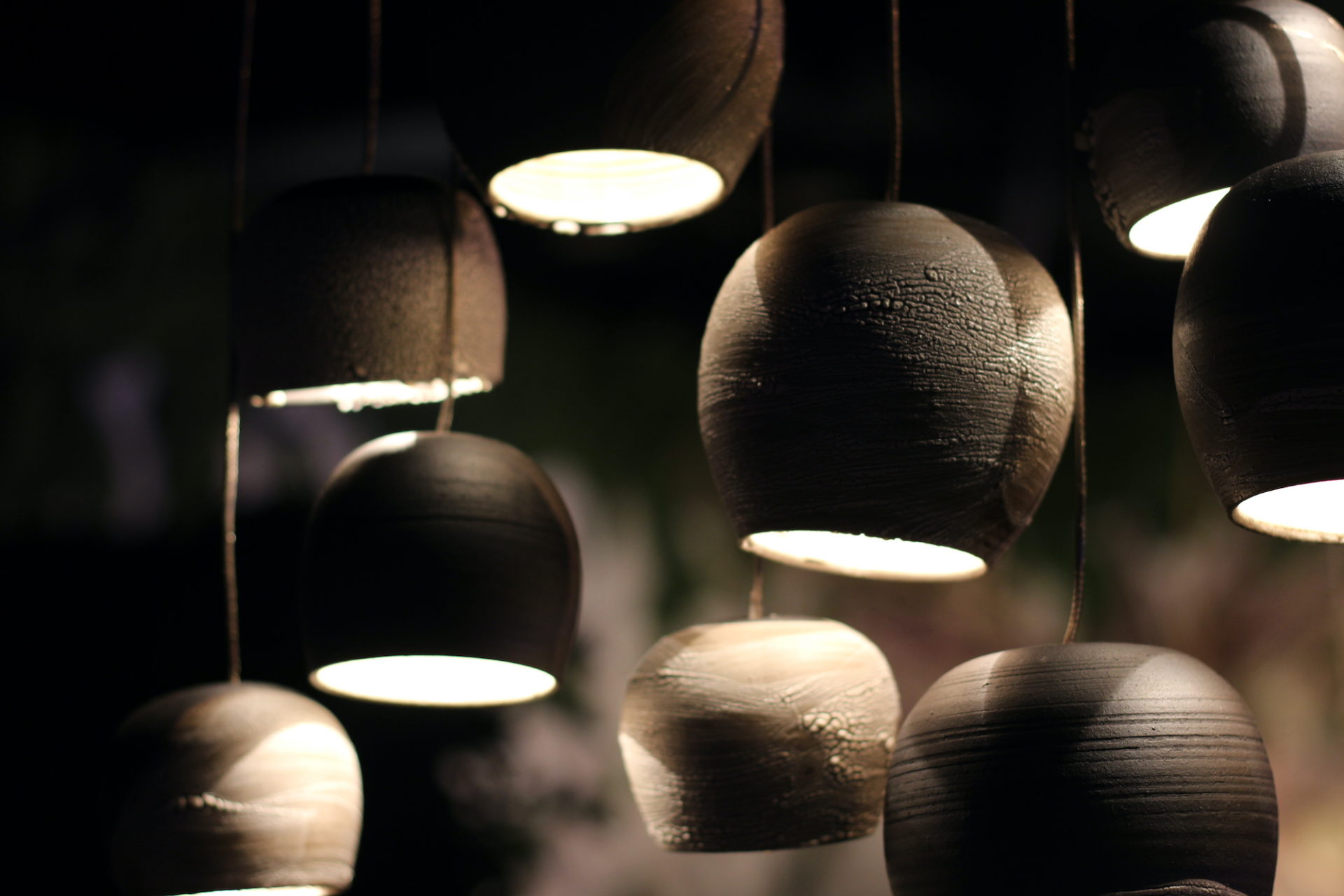Saint Paul's Church and Labyrinth
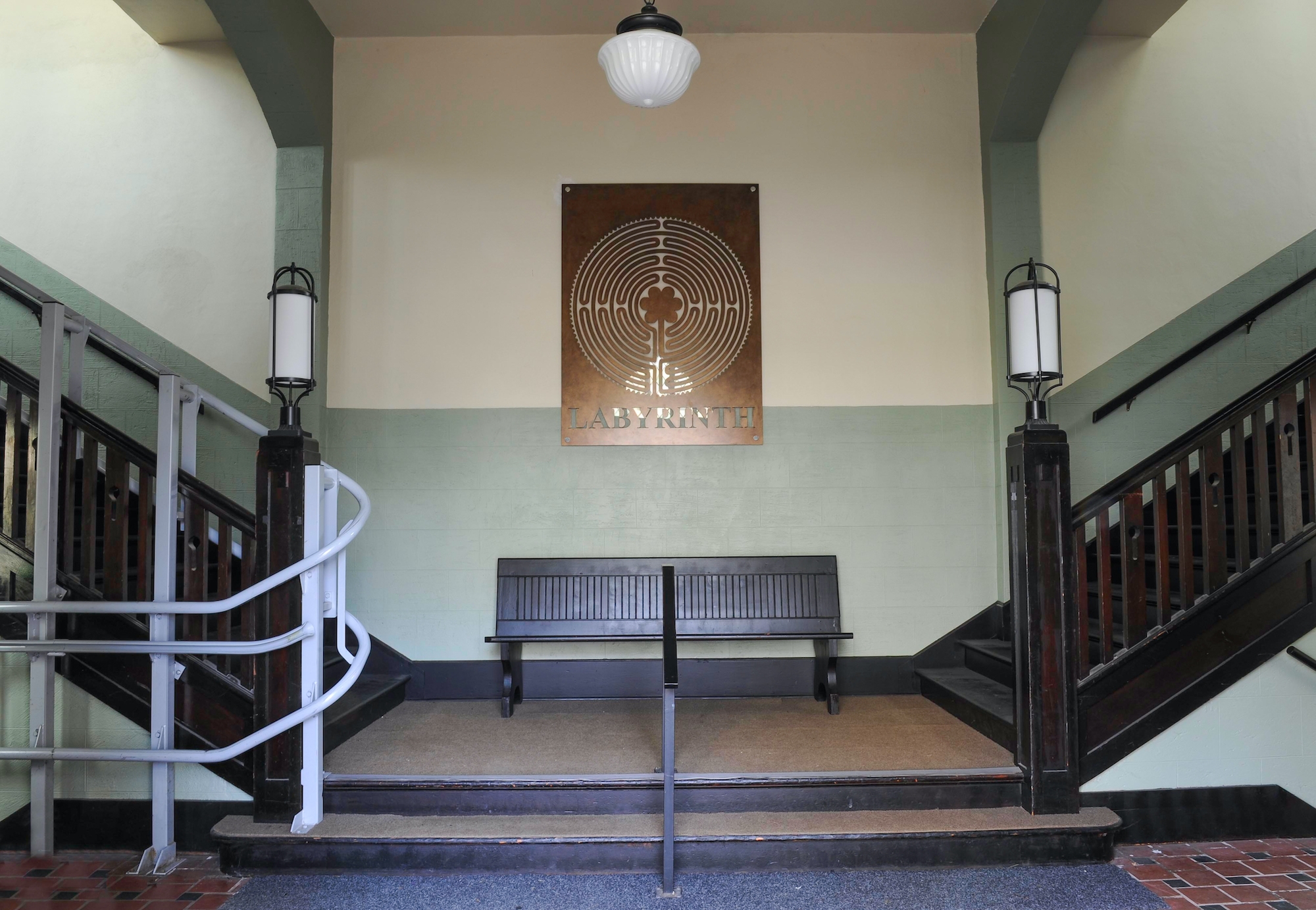
Coming Full Circle
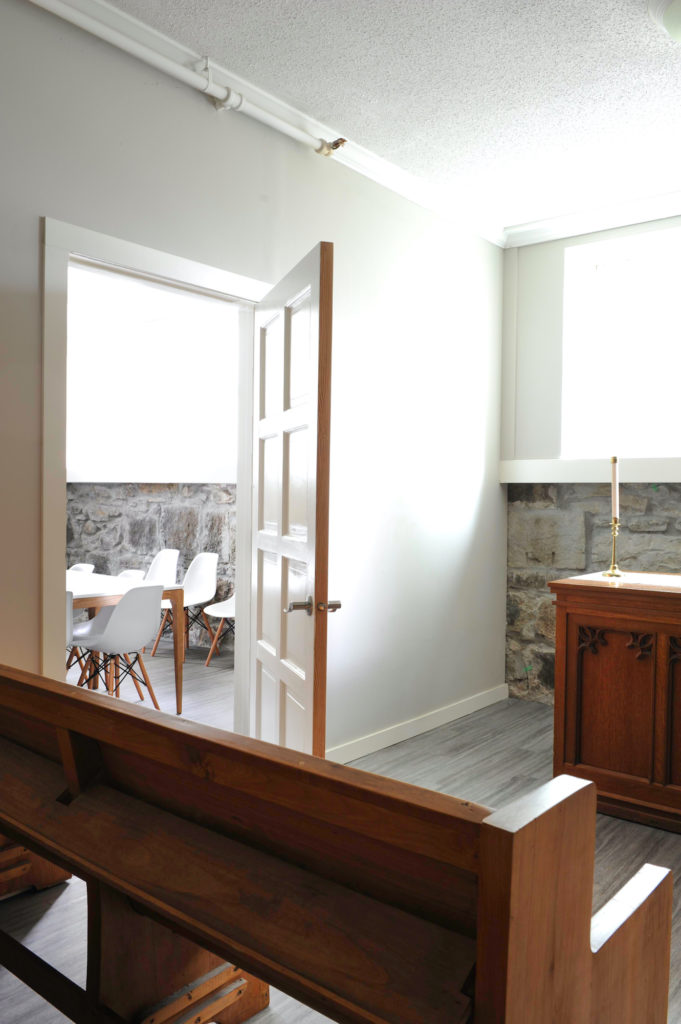
There were two parts to this updating project at St Paul’s Anglican Church in the West End of Vancouver.
The first was updating the entrance to the Church’s Labyrinth, which is a community treasure.
We started by doing a large laser cut sign duplicating the labyrinth and its 113 lunations to welcome visitors upon arrival. We added a large graphic wallpaper depicting Chartes Cathedral in France, how to walk the Labyrinth and the sacred geometry used in the creation of the Labyrinth.
The second part of the project was to update an unused basement space in the West End church. The vision was to provide a gathering space for the community. We had to be very aware of budget and materials as this was going to be a well-used space that may have to endure a lot of wear and tear.
In the renovation process, we uncovered a gorgeous stone foundation wall and we used it to set the tone for our design direction.
Project done with Designers Collective.
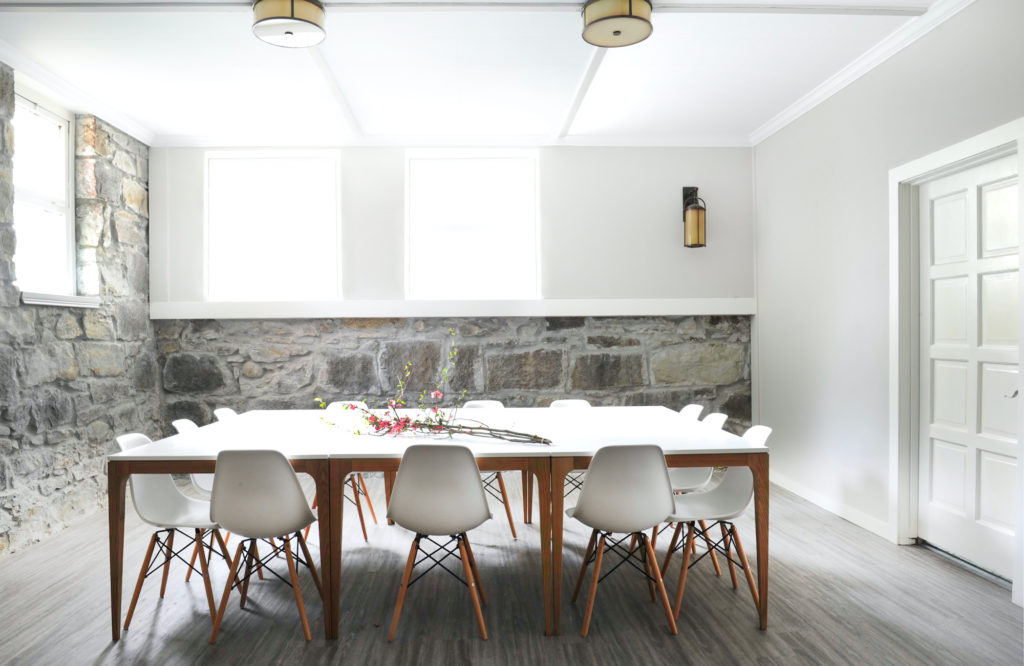


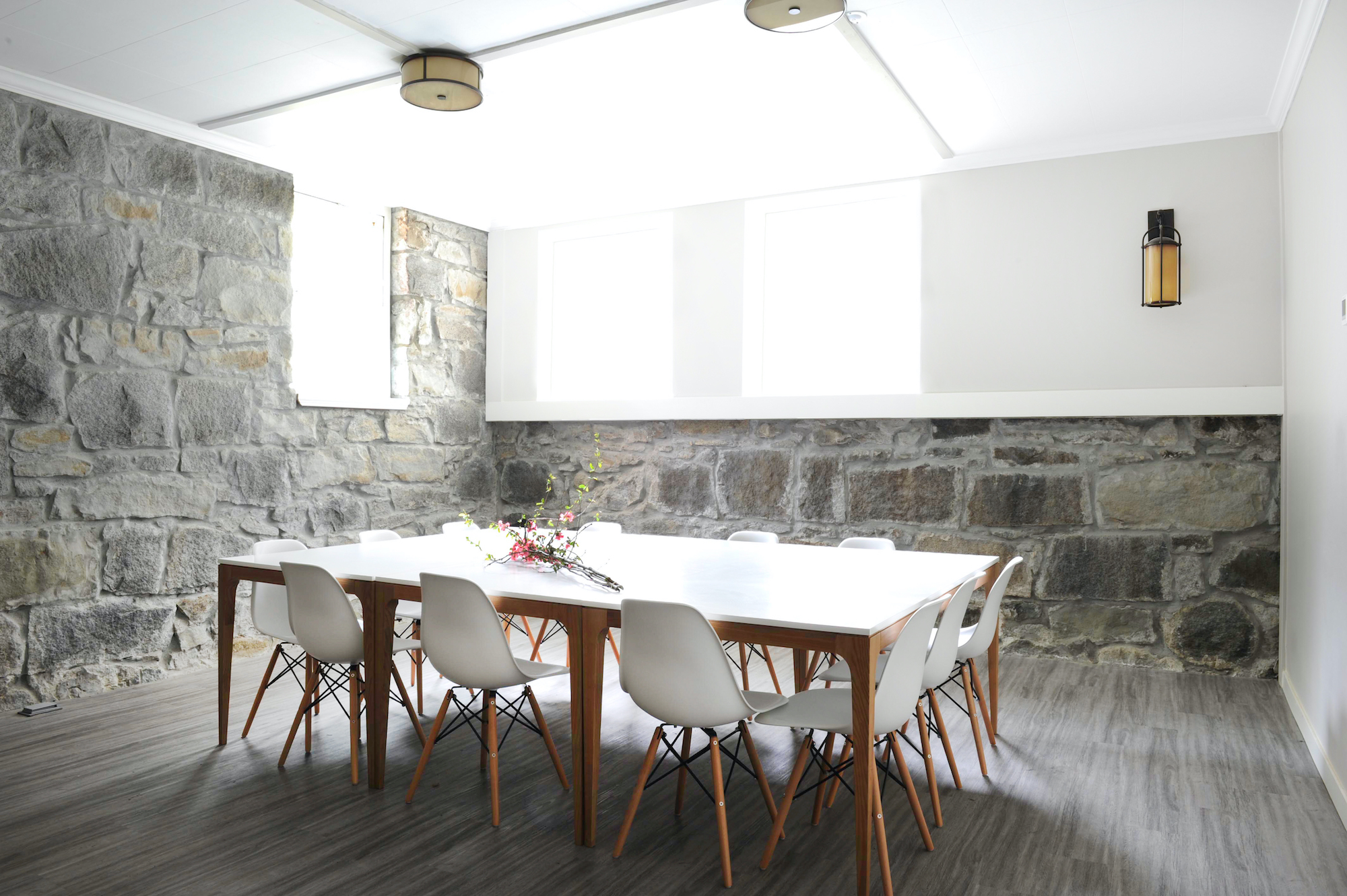
Great Morale Booster
“These two were so great to work with. They fully understood the space, the surrounding building, and our needs to have a beautiful, flexible, and welcoming space. They were also very helpful with keeping our budget on track and patiently working with staff and volunteers. We have so much demand already for booking and using the newly renovated rooms and the design process has been a great morale booster for the church.”
COPYRIGHT © 2021 TINA DHILLON | ALL RIGHTS RESERVED
COPYRIGHT © 2021 TINA DHILLON
ALL RIGHTS RESERVED



